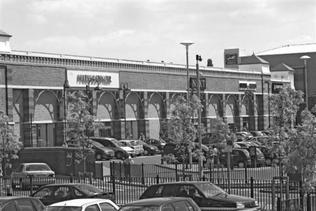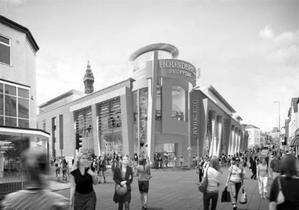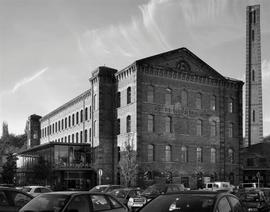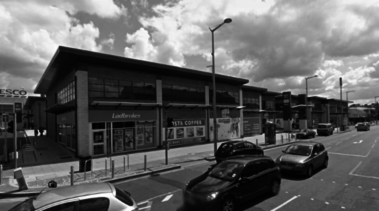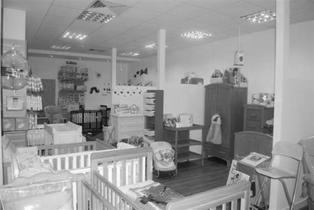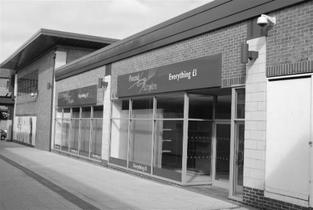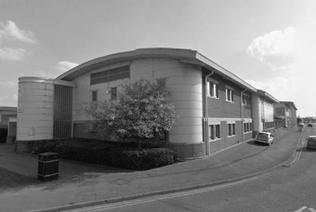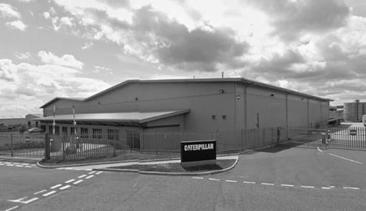
Richard Parr was a Project Manger with Gardiner & Theobald, Easter Developments and Reay & Co for many years where he worked on numerous projects with construction values up to £40 million for a wide range of clients, some of which are featured here:
WEAVERS WHARF, KIDDERMINSTER
The remediation and redevelopment of a former gas works and factory site to form a new town centre retail development comprising 400,000sqft of retail units including an M+S, Tesco, fast-food restaurants, leisure club and conversion of listed buildings into retail and leisure accommodation on a site confined between the river Stour and the Shropshire & Worcestershire canal. BCSC Gold Award 2004.
Client: Centros Miller Limited
Contract Value: £20.0 m
Architect/Designer: Lyons Sleeman Hoare
The remediation and redevelopment of a former gas works and factory site to form a new town centre retail development comprising 400,000sqft of retail units including an M+S, Tesco, fast-food restaurants, leisure club and conversion of listed buildings into retail and leisure accommodation on a site confined between the river Stour and the Shropshire & Worcestershire canal. BCSC Gold Award 2004.
Client: Centros Miller Limited
Contract Value: £20.0 m
Architect/Designer: Lyons Sleeman Hoare
HOUNDS HILL, BLACKPOOL
Refurbishment and extension of an existing shopping centre, comprising 250,000sqft of new space including a Debenhams Department Store, food court and retail units. Refurbished multi-storey car park. External works included streetscape and environmental improvements to adjoining highways / squares.
Client: Modus Urban Regeneration
Contract Value: £ 40 m
Architect/Designer: Leslie Jones Architects
Refurbishment and extension of an existing shopping centre, comprising 250,000sqft of new space including a Debenhams Department Store, food court and retail units. Refurbished multi-storey car park. External works included streetscape and environmental improvements to adjoining highways / squares.
Client: Modus Urban Regeneration
Contract Value: £ 40 m
Architect/Designer: Leslie Jones Architects
GARDEN PARK, PETERBORORUGH
Development of an edge of town Garden/Retail Park complex, incorporating a 50,000sqft Garden Centre and Planteria, 32,000sqft of additional retail units, car parking areas, a new access road and associated landscaping. The Garden Centre comprised of a specialist glasshouse structure, only the second in the Country to RHS Wisley.
Client: Garden Park Investments
Contract Value: £11m
Architect/Designer: Lyons Sleeman Hoare
Development of an edge of town Garden/Retail Park complex, incorporating a 50,000sqft Garden Centre and Planteria, 32,000sqft of additional retail units, car parking areas, a new access road and associated landscaping. The Garden Centre comprised of a specialist glasshouse structure, only the second in the Country to RHS Wisley.
Client: Garden Park Investments
Contract Value: £11m
Architect/Designer: Lyons Sleeman Hoare
SLINGFIELD MILL, KIDDERMINSTER
Extension and alteration of a Grade II Listed mill building to produce a high quality redevelopment consisting of a Debenhams department store with 35,000sqft of retail floor space over two floors, a hotel with 39,000sqft of floor space over three floors and a small retail kiosk at ground floor.
Client: Henderson Global Investors Limited
Contract Value: £5m
Architect/Designer: Lyons Sleeman Hoare
Extension and alteration of a Grade II Listed mill building to produce a high quality redevelopment consisting of a Debenhams department store with 35,000sqft of retail floor space over two floors, a hotel with 39,000sqft of floor space over three floors and a small retail kiosk at ground floor.
Client: Henderson Global Investors Limited
Contract Value: £5m
Architect/Designer: Lyons Sleeman Hoare
CHEETHAM HILL, MANCHESTER
A 170,000sqft Town Centre mixed use retail, leisure and commercial redevelopment on the site of an existing shopping centre and encompassing the remediation of an adjacent cemetery. Works also comprised highways and services diversions together with the relocation of a number of existing businesses to new premises off site.
Client: North West Estates / Mars Pension Trustees Limited
Contract Value: £5m
Architect/Designer: Comprehensive Design Architects
A 170,000sqft Town Centre mixed use retail, leisure and commercial redevelopment on the site of an existing shopping centre and encompassing the remediation of an adjacent cemetery. Works also comprised highways and services diversions together with the relocation of a number of existing businesses to new premises off site.
Client: North West Estates / Mars Pension Trustees Limited
Contract Value: £5m
Architect/Designer: Comprehensive Design Architects
EDINBURGH WAY, HARLOW
The development comprised the construction of a new 80,000sqft Homebase Superstore, and a 20,000sqft Comet retail unit, along with 500 car parking spaces and a new highway junction on the site of a former glass bottle manufacturing site with a railway along one boundary.
Client: Richardson Developments Limited
Contract Value: £5m
Architect/Designer: Harris Partnership
The development comprised the construction of a new 80,000sqft Homebase Superstore, and a 20,000sqft Comet retail unit, along with 500 car parking spaces and a new highway junction on the site of a former glass bottle manufacturing site with a railway along one boundary.
Client: Richardson Developments Limited
Contract Value: £5m
Architect/Designer: Harris Partnership
GYPSY LANE, SWINDON
The project comprised the reorientation of an existing football pitch and transformation of 2.8 hectares of vacant grass and scrubland into a 50,000sqft Wickes ‘Extra’ DIY retail unit with associated external works. The site works also include an element of ground remediation prior to the commencement of the construction works.
Client: Audley Developments PLC
Contract Value: £3.6 million
Architect/Designer: Ridge Property & Construction Consultants
The project comprised the reorientation of an existing football pitch and transformation of 2.8 hectares of vacant grass and scrubland into a 50,000sqft Wickes ‘Extra’ DIY retail unit with associated external works. The site works also include an element of ground remediation prior to the commencement of the construction works.
Client: Audley Developments PLC
Contract Value: £3.6 million
Architect/Designer: Ridge Property & Construction Consultants
LESTERS NURSERY, CHEETHAM HILL
Turnkey fit out of a 2,500sqft shell retail unit including full cover mezzanine, shop fronts, signage, office, sales area, back of house areas, lighting, fire and intruder alarms and air conditioning.
Client: LaSalle Investment Management
Contract Value: £175k
Architect/Designer: McBains Cooper
Turnkey fit out of a 2,500sqft shell retail unit including full cover mezzanine, shop fronts, signage, office, sales area, back of house areas, lighting, fire and intruder alarms and air conditioning.
Client: LaSalle Investment Management
Contract Value: £175k
Architect/Designer: McBains Cooper
POUND EMPIRE, CHEETHAM HILL
Turnkey combining and fit out of two adjacent shell retail units to provide new 3,000sqft retail unit including shop fronts, signage, sales area, racking, back of house areas, lighting, fire and intruder alarms and air conditioning.
Client: LaSalle Investment Management
Contract Value: £150k
Turnkey combining and fit out of two adjacent shell retail units to provide new 3,000sqft retail unit including shop fronts, signage, sales area, racking, back of house areas, lighting, fire and intruder alarms and air conditioning.
Client: LaSalle Investment Management
Contract Value: £150k
BERWICK HILLS, MIDDLESBROUGH
Project to rationalise an area of Middlesbrough providing a new swimming pool, housing office, library and church to enable the construction of a supermarket undertaken by five separate design and build contracts over nine phases.
Client: Inner City Enterprises
Contract Value: £10m
Architect/Designer: Couves Architects
Project to rationalise an area of Middlesbrough providing a new swimming pool, housing office, library and church to enable the construction of a supermarket undertaken by five separate design and build contracts over nine phases.
Client: Inner City Enterprises
Contract Value: £10m
Architect/Designer: Couves Architects
CATERPILLAR, PETERLEE
DABS.COM, BOLTON
GEMINI, WARRINGTON
WITNEY WAY, BOLDON
PARKWAY, DEESIDE
RIPLEY DRIVE, NORMANTON
EARLSWAY, TEAM VALLEY
ASTMOOR INDUSTRIAL ESTATE, RUNCORN
12 QUAYS, BIRKENHEAD
LENTON LANE, NOTTINGHAM
PRESTON FARM, STOCKTON
MOSELEY ROAD, TRAFFORD PARK
Various developments totalling over 50 light industrial and distribution units and in excess of 1,000,000sqft built either speculatively to a standard design or as bespoke tenant specific unit with end user specific enhancements.
Client: Easter Properties
Contract Value: Total £30m
Architect/Designer: Hamilton Architects
DABS.COM, BOLTON
GEMINI, WARRINGTON
WITNEY WAY, BOLDON
PARKWAY, DEESIDE
RIPLEY DRIVE, NORMANTON
EARLSWAY, TEAM VALLEY
ASTMOOR INDUSTRIAL ESTATE, RUNCORN
12 QUAYS, BIRKENHEAD
LENTON LANE, NOTTINGHAM
PRESTON FARM, STOCKTON
MOSELEY ROAD, TRAFFORD PARK
Various developments totalling over 50 light industrial and distribution units and in excess of 1,000,000sqft built either speculatively to a standard design or as bespoke tenant specific unit with end user specific enhancements.
Client: Easter Properties
Contract Value: Total £30m
Architect/Designer: Hamilton Architects
